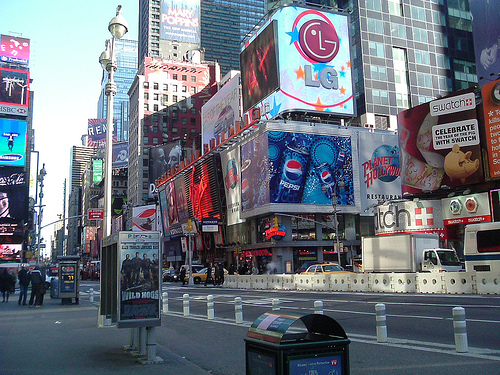
NYC Mayor Bloomberg, Department of Transportation Commissioner Janette Sadik-Khan and Department of Design and Construction Commissioner David Burney today cut a ribbon on the first phase of the permanent reconstruction of Times Square at the first of five public plazas to be redesigned and enhanced.
Designed by world-class architecture firm Snohetta, the plazas are part of the largest ground-up redesign of Times Square in generations. The permanent pedestrian plaza along Broadway between 42nd Street and 43th Street is 30,000-square-feet of newly designed pedestrian space featuring distinctive granite pavers; planned seating scheduled for installation in the coming days; the area’s first permanent electrical, sound and broadcasting connections for the numerous public events in the plazas; the latest in the Department of Transportation’s continuing rollout of pedestrian wayfinding signage; and LED lighting.
The $55 million project includes $27 million for the plazas and also the first comprehensive subsurface street reconstruction in a century, replacing utilities, electrical components, sewers and water mains dating back to 1904, as well as removing century-old streetcar tracks long encased under layers of asphalt.
This work, completed in time for New Year’s Eve festivities, marks the latest step in the evolution of the Crossroads of the World since the City first introduced temporary plazas in 2009, providing additional space for the more than 400,000 pedestrians who pass through Times Square each day, a nearly 15 percent increase since the project began.
The redesign also contributed to a 33 percent reduction in traffic injuries, as well as improved vehicular travel times in West Midtown as part of the simplified traffic patterns at the heart of the city, long known as the Bowtie. The ongoing redesign contributed to an 180 percent increase in area retail rents as well as Times Square’s inclusion in the top ten most valuable retail destinations in the world for the first time ever. The Mayor City officials were joined by plaza’s maintenance partner, the Times Square Alliance.
“Since we first introduced temporary pedestrian plazas in Times Square, we have seen increased foot traffic and decreased traffic injuries - and businesses have seen more customers than ever," said Mayor Bloomberg. “With more than 400,000 pedestrians passing through Times Square every day, the plazas have been good for New Yorkers, our visitors, and our businesses - and that's why we're making them permanent.”
“With innovative designs and a little paint, we've shown you can change a street quickly with immediate benefits,” said Transportation Commissioner Sadik-Khan. “Today, we are cementing these changes into a new Times Square for generations to come and it joins 58 other plazas in progress citywide that have helped made New York a better city under the leadership of Mayor Bloomberg.”
“We’re delighted that the first of several new Times Square plazas is now open to the public,” said Design and Construction Commissioner Burney. “Crews have been working around the clock to get the plaza ready for New Year’s Eve, and to reconstruct Times Square’s below-ground infrastructure – including water mains and drainage that haven't been updated in generations. I’d like to thank the plaza’s architects, Snøhetta; our contractor, Tully Construction; and our partners at DOT for all of their work on this exciting project.”
“The Spotlight on Broadway in-ground map in Times Square illustrates the indelible mark Broadway’s theater district has made on this City,” said Katherine Oliver, commissioner of the Mayor’s Office of Media and Entertainment. “Now visitors from around the world and New Yorkers alike can stand at the map and see for themselves how extensive our theater district is.”
As this first plaza space is completed, work continues between 43th Street and 47th Street. Construction on those spaces is scheduled for completion in 2015, eventually adding more than 140,000 square feet of permanent plaza space to Times Square, with the entire project and a complete reconstruction of Seventh Avenue to wrap up in 2016. The new public spaces were designed by Snøhetta, the leader of a team of many New York City-based landscape professionals, architects and engineers, including Weidlinger Associates and Mathews Nielsen Landscape Architecture. Their proposal was selected through the Design + Construction Excellence program, established by Mayor Michael R. Bloomberg and administered by the DDC to produce exemplary architecture and public spaces to neighborhoods across the city.
The popular pedestrian spaces in Times Square were developed as part of the Department of Transportation’s Plaza Program, one of 59 plazas installed or in various stages of development, producing 26 new acres of new public space across the five boroughs. As part of the program, the agency works with partners such as the Times Square Alliance to build and maintain new destinations that fit the unique needs and character of each community and serve local businesses, often using temporary materials while working to build out permanent designs. Similar to economic benefits seen after the introduction of plazas to Times Square, data from businesses around the agency’s first plaza on Pearl Street in DUMBO showed a 172 percent increase in sales after installation, compared to 18 percent growth borough-wide. The Plaza Program is part of the City’s effort to ensure that all New Yorkers live within a 10-minute walk of quality open space, a key component of Mayor Bloomberg’s PlaNYC, a blueprint for a greener, more sustainable New York.
As part of the Times Square renovation, an in-ground map made out of steel and granite highlighting Broadway’s theater district has been installed in Duffy Square, the triangle bound by Broadway and 7th Avenue between West 46th and West 47th Streets in Times Square. The map is part of the Spotlight on Broadway project, created by the Mayor’s Office of Media and Entertainment in partnership with the Broadway League, and serves as an way-finder for visitors to Times Square, allowing them to visualize the density of the world’s largest theater district. The on-site installation was designed by Doyle Partners and Local Projects in partnership with Snøhetta. Additional information about the project can be found at www.SpotlightonBroadway.com.